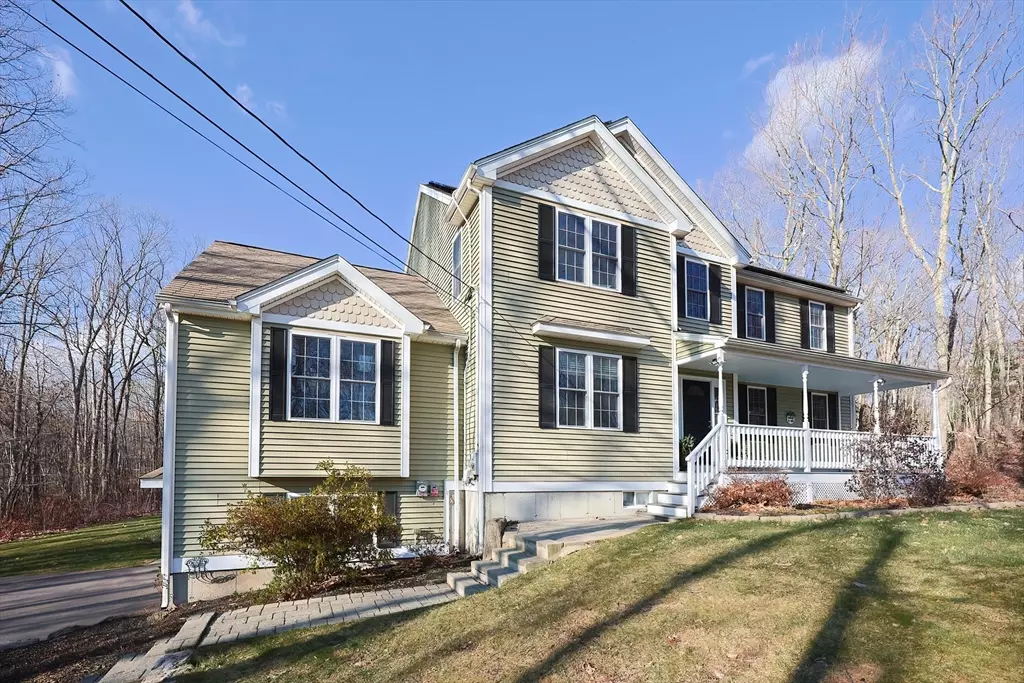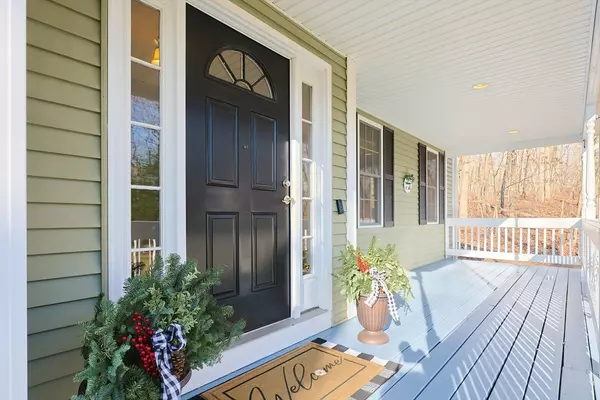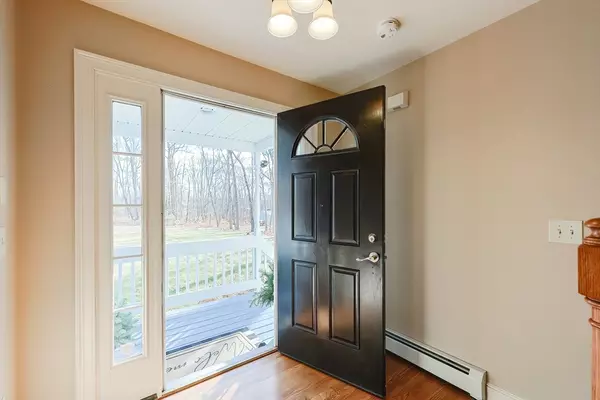4 Beds
3 Baths
2,828 SqFt
4 Beds
3 Baths
2,828 SqFt
Key Details
Property Type Single Family Home
Sub Type Single Family Residence
Listing Status Pending
Purchase Type For Sale
Square Footage 2,828 sqft
Price per Sqft $268
MLS Listing ID 73316481
Style Colonial
Bedrooms 4
Full Baths 3
HOA Y/N false
Year Built 2005
Annual Tax Amount $8,557
Tax Year 2024
Lot Size 5.080 Acres
Acres 5.08
Property Description
Location
State MA
County Worcester
Zoning AG
Direction GPS friendly - King St is a dead end
Rooms
Basement Full, Interior Entry, Garage Access, Radon Remediation System
Primary Bedroom Level Second
Dining Room Flooring - Hardwood, Lighting - Overhead, Crown Molding
Kitchen Flooring - Stone/Ceramic Tile, Dining Area, Pantry, Countertops - Stone/Granite/Solid, Breakfast Bar / Nook, Deck - Exterior, Exterior Access, Open Floorplan, Recessed Lighting, Slider, Stainless Steel Appliances, Lighting - Overhead
Interior
Interior Features Closet, Pantry, Entrance Foyer, Center Hall, Central Vacuum
Heating Baseboard, Heat Pump, Oil
Cooling Central Air
Flooring Wood, Tile, Carpet, Flooring - Hardwood, Flooring - Stone/Ceramic Tile
Fireplaces Number 2
Fireplaces Type Living Room, Master Bedroom
Appliance Water Heater, Range, Dishwasher, Microwave, Refrigerator, Water Softener
Laundry Flooring - Stone/Ceramic Tile, First Floor, Electric Dryer Hookup, Washer Hookup
Exterior
Exterior Feature Porch, Deck - Composite, Patio, Rain Gutters, Other
Garage Spaces 2.0
Community Features Shopping, Tennis Court(s), Park, Walk/Jog Trails, Golf, Medical Facility, Bike Path, Conservation Area, Highway Access, House of Worship, Public School
Utilities Available for Electric Range, for Electric Dryer, Washer Hookup
Roof Type Shingle
Total Parking Spaces 4
Garage Yes
Building
Lot Description Wooded
Foundation Concrete Perimeter
Sewer Private Sewer
Water Private
Others
Senior Community false
Acceptable Financing Contract
Listing Terms Contract
Request More Info






