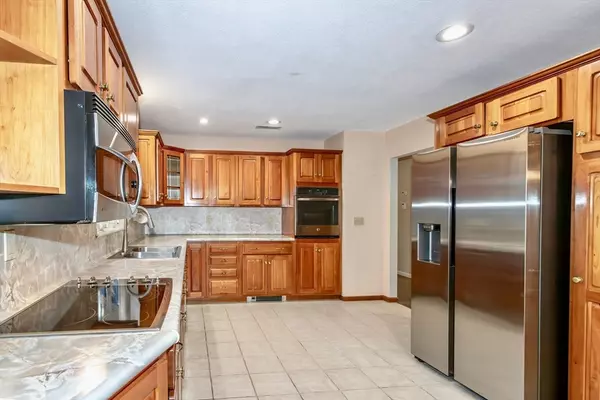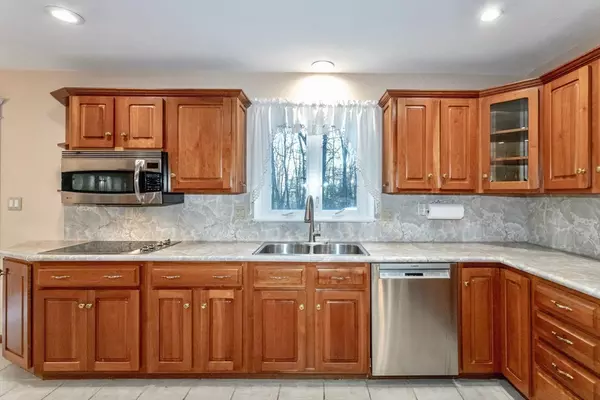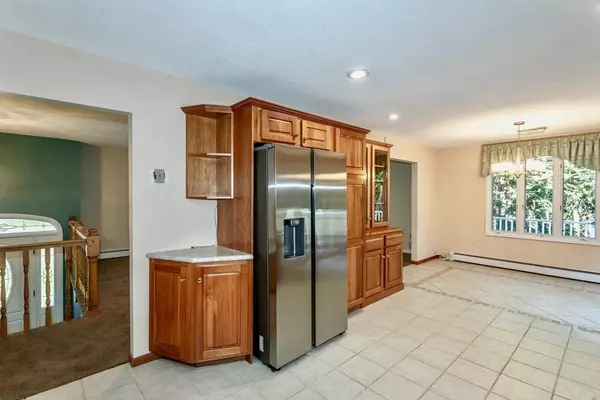4 Beds
2.5 Baths
1,442 SqFt
4 Beds
2.5 Baths
1,442 SqFt
Key Details
Property Type Single Family Home
Sub Type Single Family Residence
Listing Status Pending
Purchase Type For Sale
Square Footage 1,442 sqft
Price per Sqft $291
Subdivision Eastwood Acres
MLS Listing ID 73315934
Style Raised Ranch
Bedrooms 4
Full Baths 2
Half Baths 1
HOA Y/N false
Year Built 1975
Annual Tax Amount $5,781
Tax Year 2024
Lot Size 0.500 Acres
Acres 0.5
Property Description
Location
State MA
County Hampden
Direction Eastwood Drive to Woodcliff to Subriar to Briarcliff
Rooms
Basement Partial, Walk-Out Access
Primary Bedroom Level First
Kitchen Flooring - Stone/Ceramic Tile, Dining Area, Cabinets - Upgraded, Exterior Access, Stainless Steel Appliances, Lighting - Overhead
Interior
Interior Features Lighting - Overhead, Bonus Room
Heating Baseboard, Oil, Fireplace(s)
Cooling Central Air
Flooring Tile, Vinyl, Carpet, Flooring - Vinyl
Fireplaces Number 2
Fireplaces Type Living Room
Appliance Oven, Dishwasher, Disposal, Microwave, Range, Refrigerator, Plumbed For Ice Maker
Laundry Electric Dryer Hookup, Washer Hookup
Exterior
Exterior Feature Deck, Pool - Above Ground, Rain Gutters, Hot Tub/Spa, Screens
Garage Spaces 2.0
Pool Above Ground
Community Features Shopping
Utilities Available for Electric Range, for Electric Dryer, Washer Hookup, Icemaker Connection
Roof Type Shingle
Total Parking Spaces 2
Garage Yes
Private Pool true
Building
Lot Description Level
Foundation Concrete Perimeter
Sewer Public Sewer
Water Public
Architectural Style Raised Ranch
Others
Senior Community false
Request More Info






