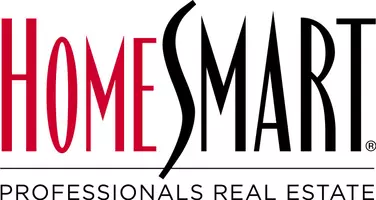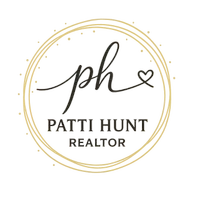3 Beds
3.5 Baths
2,388 SqFt
3 Beds
3.5 Baths
2,388 SqFt
Key Details
Property Type Condo
Sub Type Condominium
Listing Status Active
Purchase Type For Sale
Square Footage 2,388 sqft
Price per Sqft $1,505
MLS Listing ID 73311060
Bedrooms 3
Full Baths 3
Half Baths 1
HOA Fees $708/mo
Year Built 1860
Annual Tax Amount $27,120
Tax Year 2024
Property Sub-Type Condominium
Property Description
Location
State MA
County Suffolk
Area Back Bay
Zoning Resid
Direction Beacon to Clarendon to Marl
Rooms
Family Room Flooring - Hardwood, Wet Bar, Open Floorplan, Recessed Lighting
Basement N
Primary Bedroom Level First
Main Level Bedrooms 1
Kitchen Closet/Cabinets - Custom Built, Flooring - Wood, Dining Area, Countertops - Stone/Granite/Solid, Kitchen Island, Open Floorplan, Recessed Lighting, Wine Chiller, Lighting - Pendant
Interior
Interior Features Recessed Lighting, Mud Room, Study
Heating Forced Air, Individual, Unit Control
Cooling Central Air, Individual, Unit Control
Fireplaces Number 1
Fireplaces Type Living Room
Appliance Oven, Dishwasher, Disposal, Microwave, Range, Refrigerator, Freezer, Washer, Dryer, Wine Refrigerator, ENERGY STAR Qualified Dryer, ENERGY STAR Qualified Washer, Range Hood
Laundry In Unit
Exterior
Exterior Feature Deck - Wood, Patio
Total Parking Spaces 1
Garage No
Building
Story 2
Sewer Public Sewer
Water Public
Others
Senior Community false
Virtual Tour https://youtu.be/KMf-G-7vPzQ
Request More Info







