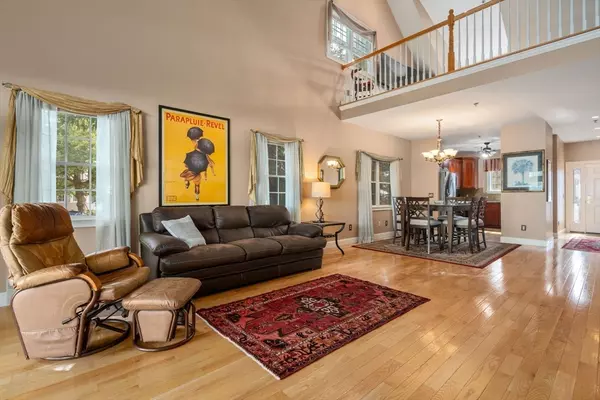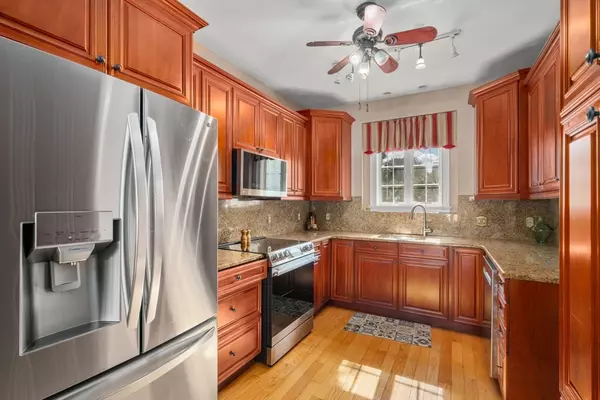
3 Beds
2.5 Baths
2,299 SqFt
3 Beds
2.5 Baths
2,299 SqFt
Key Details
Property Type Condo
Sub Type Condominium
Listing Status Pending
Purchase Type For Sale
Square Footage 2,299 sqft
Price per Sqft $413
MLS Listing ID 73299845
Bedrooms 3
Full Baths 2
Half Baths 1
HOA Fees $434/mo
Year Built 2004
Annual Tax Amount $6,916
Tax Year 2024
Property Description
Location
State MA
County Middlesex
Zoning RES
Direction I-93 N, Take exit 25 to merge onto MA-28 N/Main St, Turn left
Rooms
Basement Y
Primary Bedroom Level First
Interior
Heating Forced Air, Natural Gas
Cooling Central Air
Flooring Wood
Fireplaces Number 1
Appliance Range, Dishwasher, Microwave, Refrigerator, Washer, Dryer
Laundry First Floor, In Unit
Exterior
Exterior Feature Patio
Garage Spaces 1.0
Community Features Park, Highway Access
Utilities Available for Gas Range
Total Parking Spaces 1
Garage Yes
Building
Story 2
Sewer Public Sewer
Water Public
Others
Senior Community false
Request More Info






