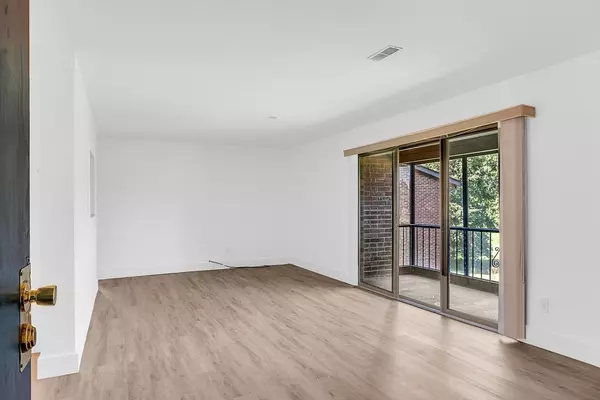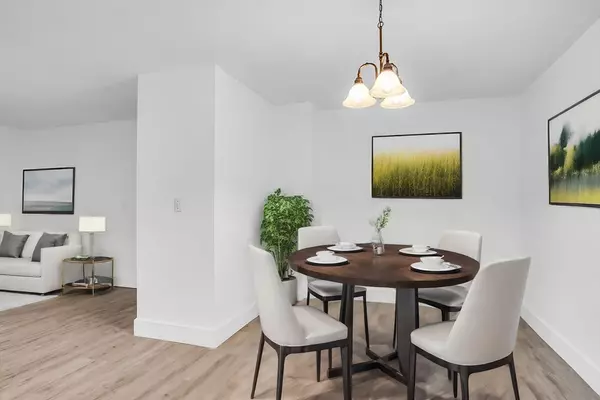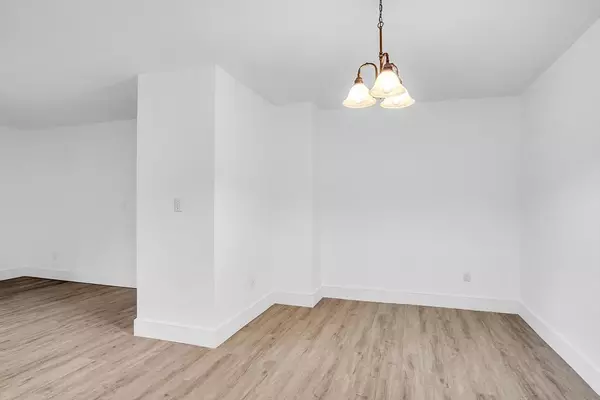2 Beds
2 Baths
1,155 SqFt
2 Beds
2 Baths
1,155 SqFt
Key Details
Property Type Condo
Sub Type Condominium
Listing Status Pending
Purchase Type For Sale
Square Footage 1,155 sqft
Price per Sqft $215
MLS Listing ID 73289641
Bedrooms 2
Full Baths 2
HOA Fees $488/mo
Year Built 1982
Annual Tax Amount $2,977
Tax Year 2024
Property Description
Location
State MA
County Plymouth
Zoning R1C
Direction W Main to Oak St • GPS
Rooms
Basement Y
Primary Bedroom Level First
Dining Room Flooring - Vinyl, Lighting - Overhead
Kitchen Flooring - Stone/Ceramic Tile, Dining Area, Countertops - Stone/Granite/Solid, Washer Hookup, Lighting - Overhead
Interior
Heating Electric
Cooling Central Air
Flooring Tile, Vinyl, Laminate
Appliance Range, Dishwasher, Microwave, Refrigerator
Laundry Washer Hookup, First Floor, In Building, In Unit
Exterior
Exterior Feature Balcony, Tennis Court(s)
Community Features Public Transportation, Shopping, Pool, Tennis Court(s), Golf, Public School
Utilities Available for Electric Range
Roof Type Shingle
Total Parking Spaces 1
Garage No
Building
Story 1
Sewer Public Sewer
Water Public
Others
Pets Allowed Yes w/ Restrictions
Senior Community false
Request More Info






